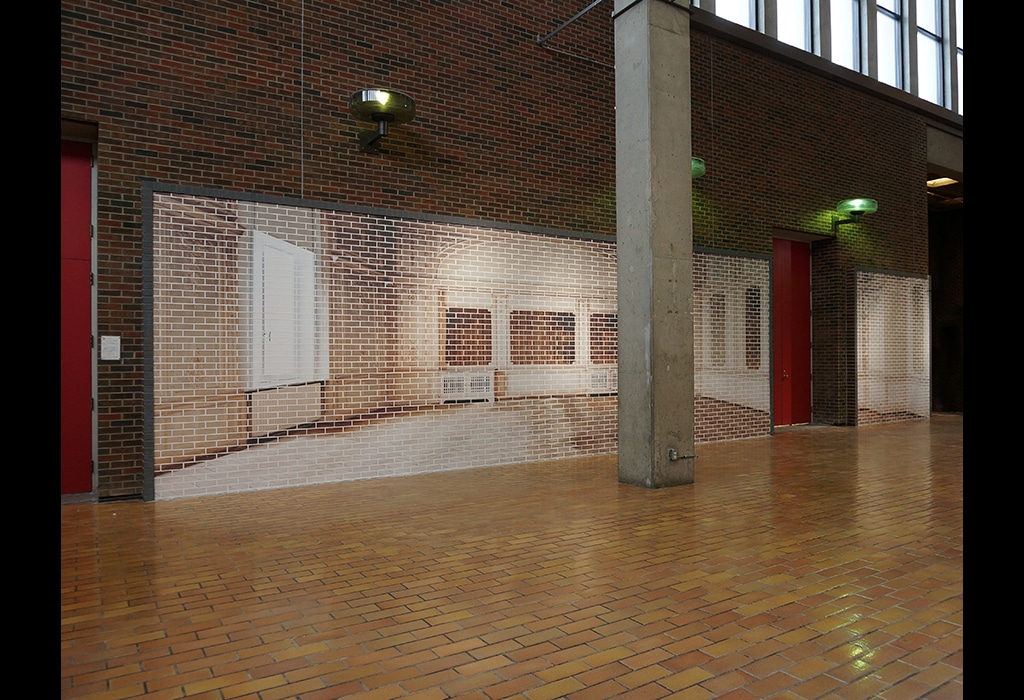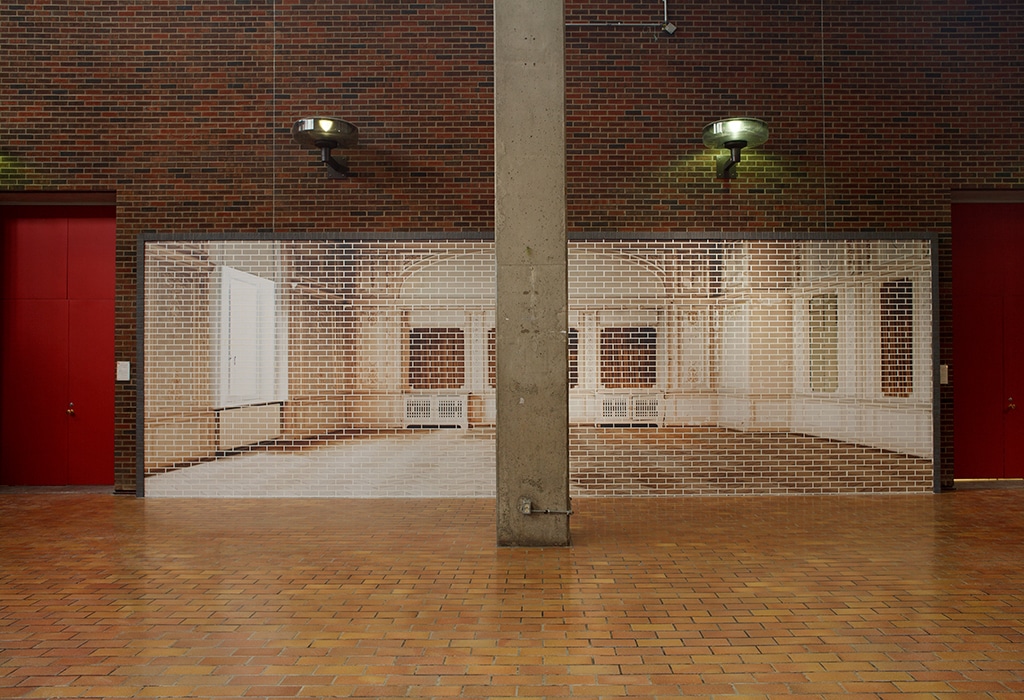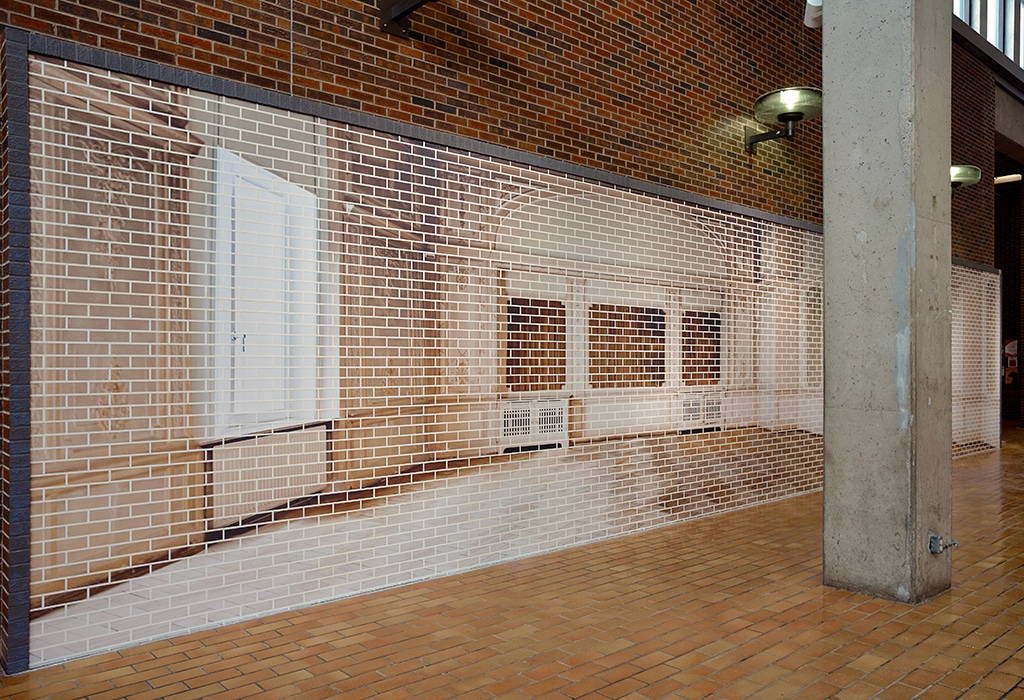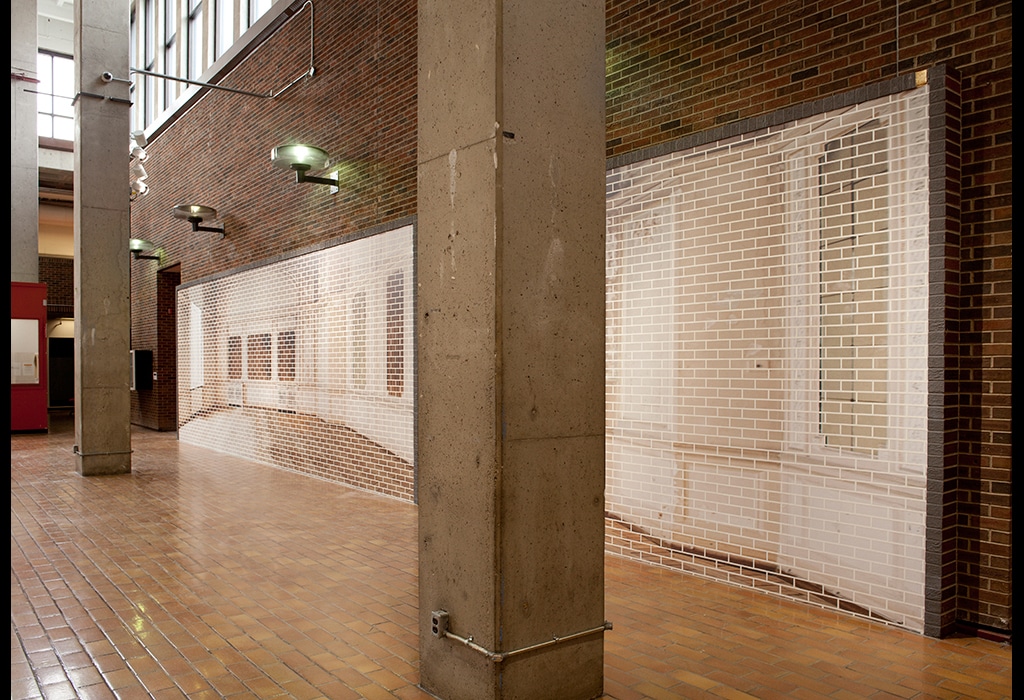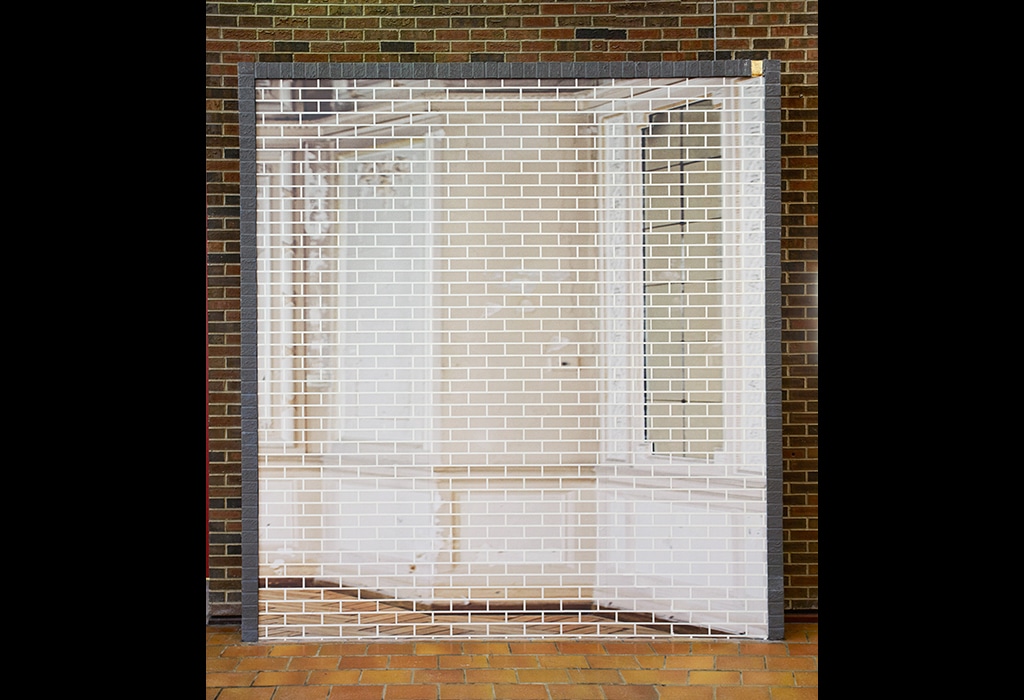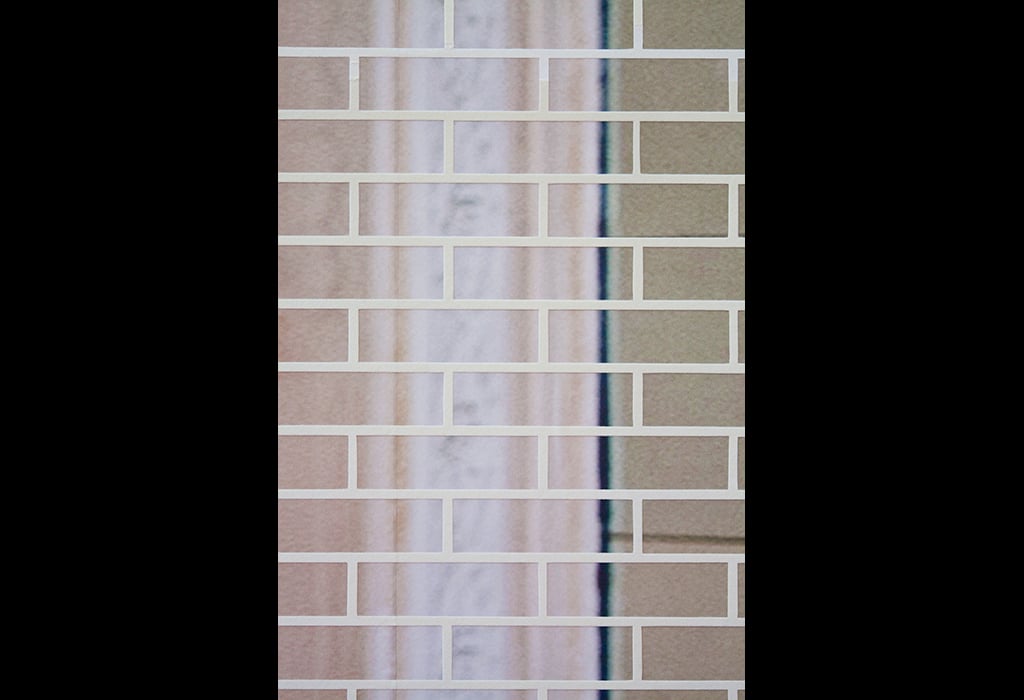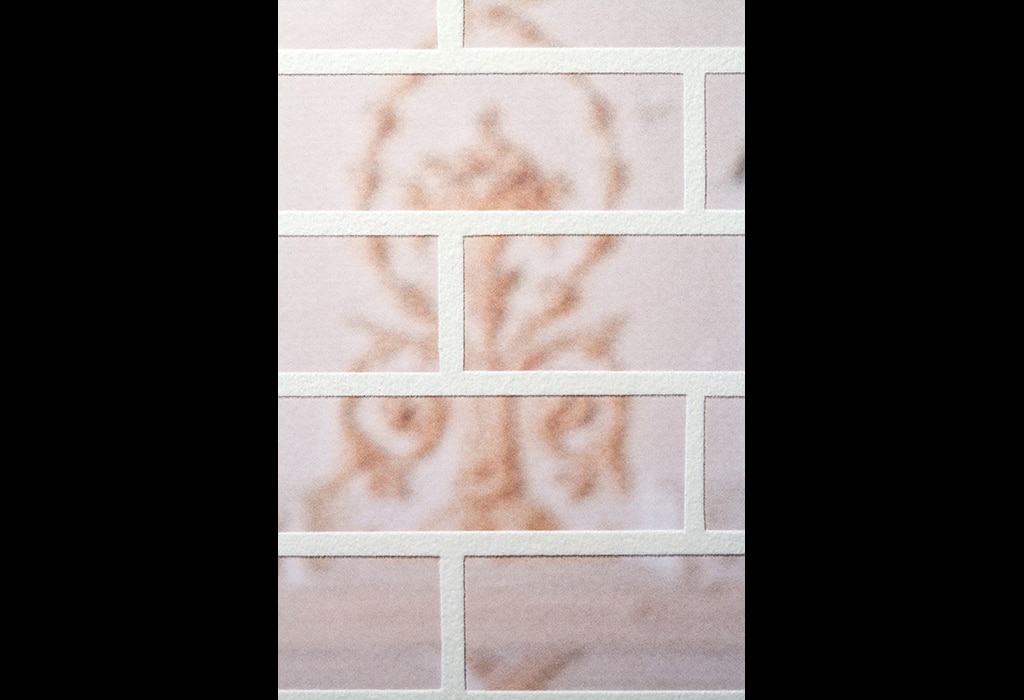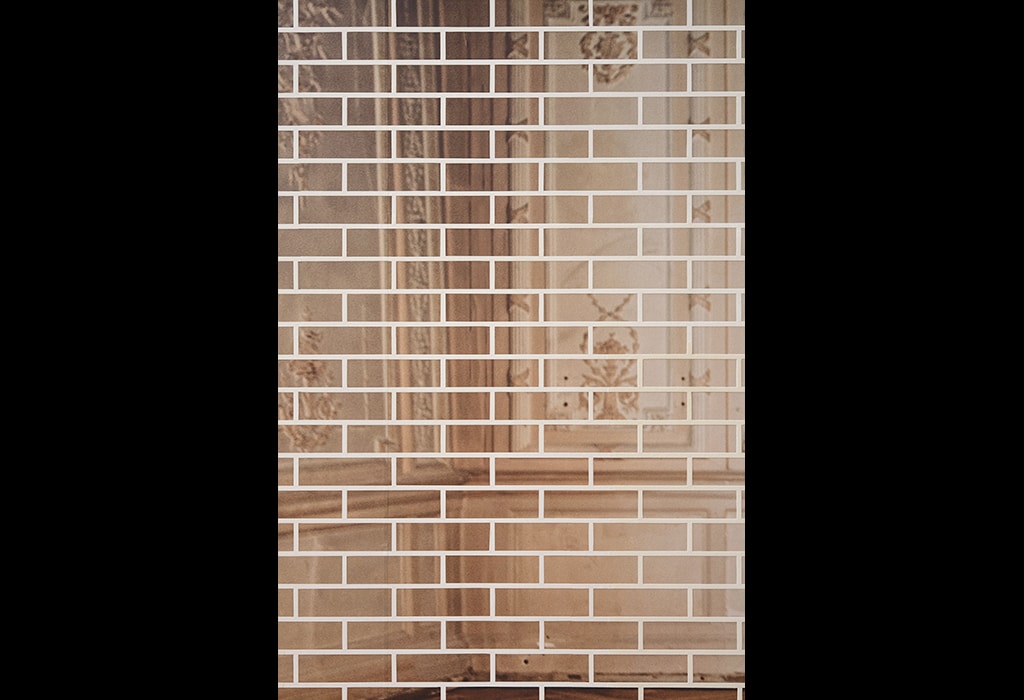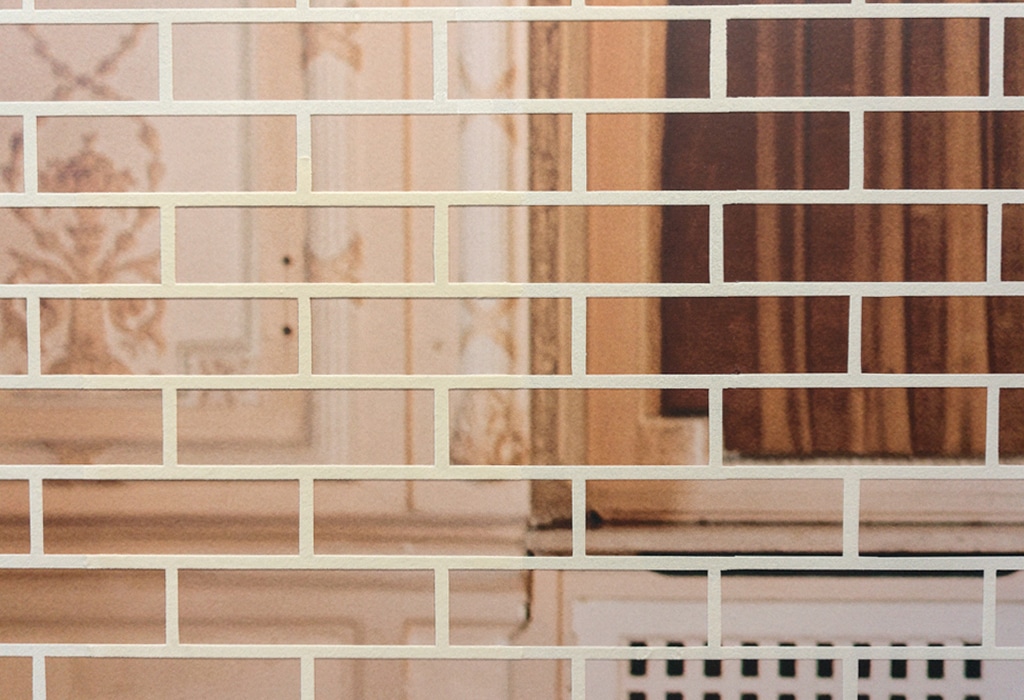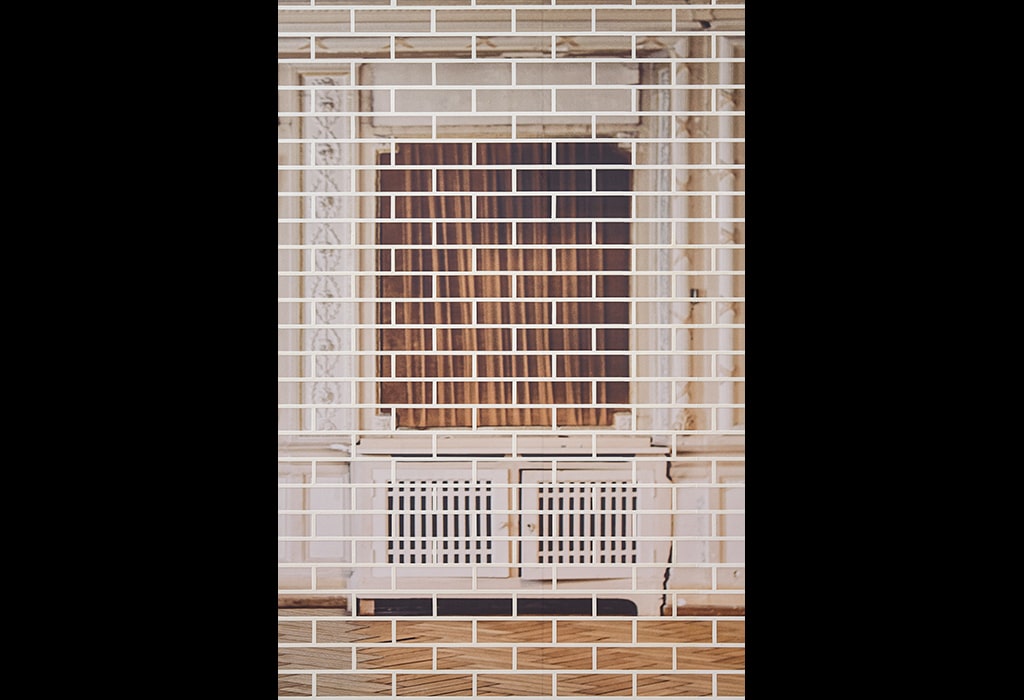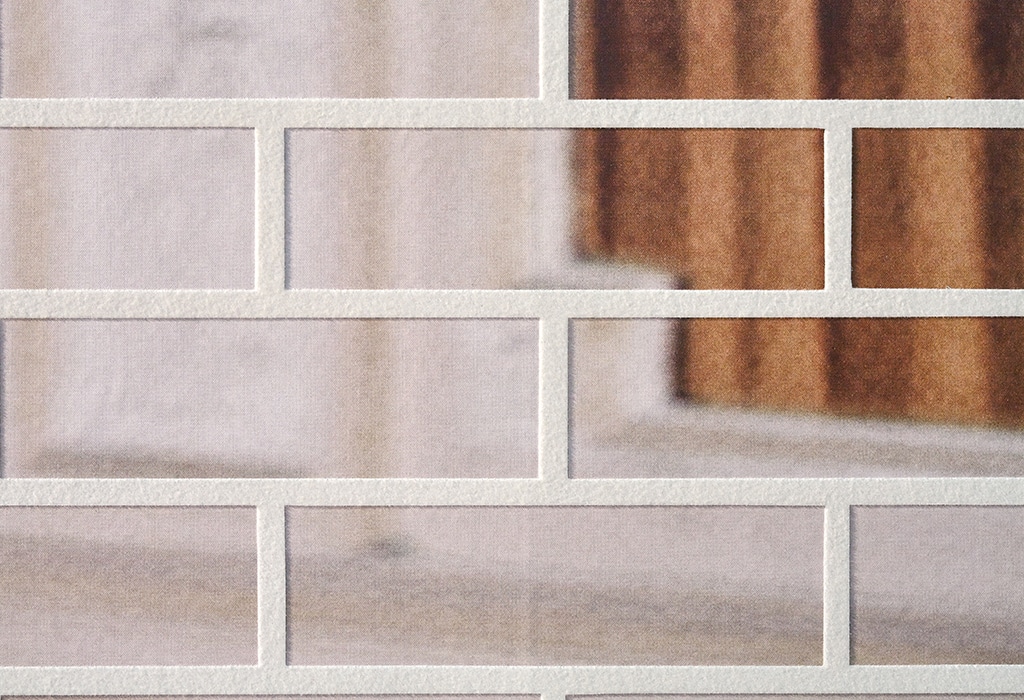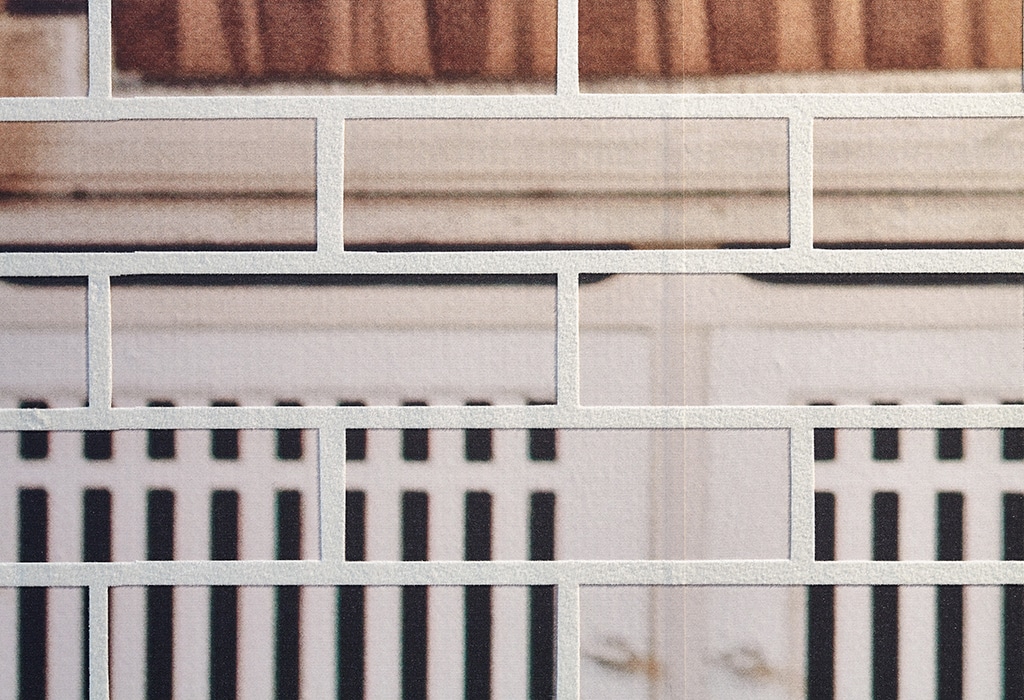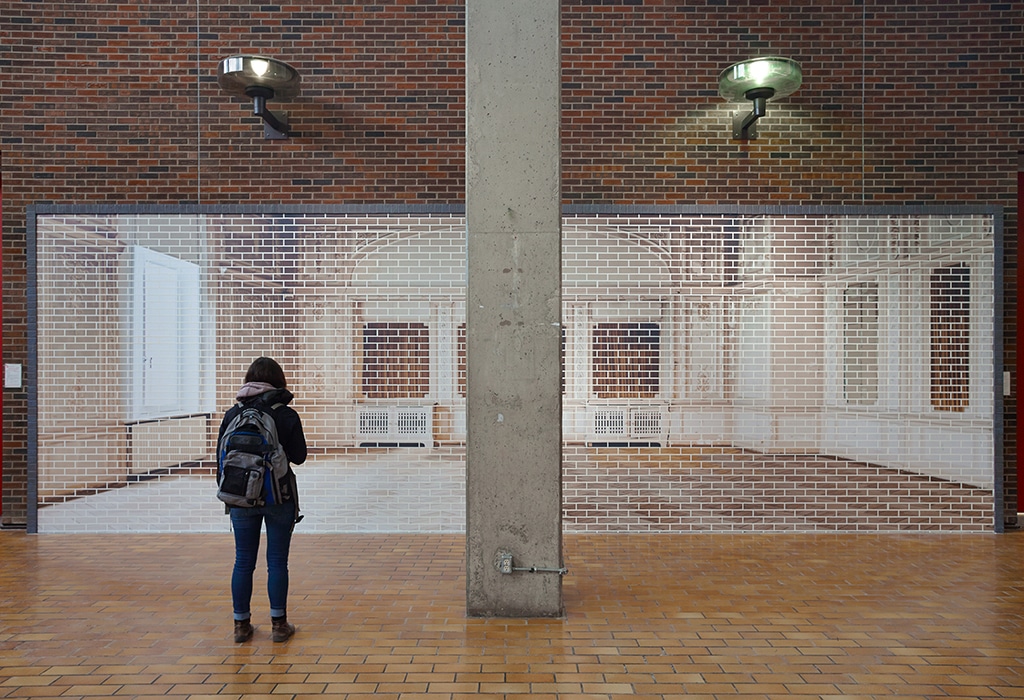Anteroom
Anteroom is a site-specific work created for the Calgary presentation of the Oh, Canada exhibition at the Illingworth Kerr Gallery at the Alberta College of Art and Design in Calgary, Alberta.
Anteroom was a response to the utilitarian and austere 1970s built environment of the art college. Despite its location on a hill with a beautiful vista, the views in the college are focused internally on a central mall. The building material of choice was brick, which was readily available in Alberta and used widely at the time by noted international architect, including James Stirling, who utilized brick extensively in his influential designs for a number of university buildings in Britain.
The large illusionistic image stretches over the walls that face the mall and behind which the school’s Illingworth Kerr Gallery is located. The room featured in the image is ornate but somewhat worn, its function ambiguous and indicative of another place and time. On the surface of the image a flocked pattern of grout continues the configuration of the brick that dominates the architecture of the building. The flocking acts as a veil, and is in part meant to emphasize absence.
Made with the assistance of Anil Ragubance with thanks to the staff of the Illingworth Kerr Gallery
Media: Digital print (photo: Patrick Galbats) and flock
Dimensions: section one: 3.1 x 9.3 m (10’ 3” x 12’ 5”); section two: 3.1 x 2.8 m (11’ 3” x 9’ 5”)
Photography: Marc Hutchinson
